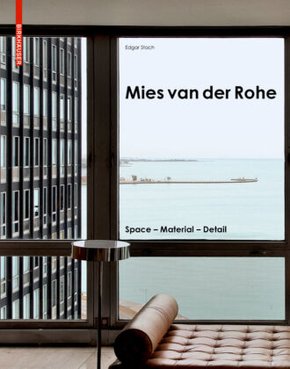
Mies van der Rohe - Space - Material - Detail
| Verlag | Birkhäuser Berlin |
| Auflage | 2017 |
| Seiten | 144 |
| Format | 22,6 x 28,6 x 1,5 cm |
| Gewicht | 803 g |
| Artikeltyp | Englisches Buch |
| ISBN-10 | 3035611564 |
| EAN | 9783035611564 |
| Bestell-Nr | 03561156A |
Dass Mies van der Rohe als einer der bedeutendsten Architekten der Moderne gilt ist unbestritten. Aber wie verhalten sich seine Überlegungen und Ideale zur Architektur zu seinem gebauten - und teils auch ungebauten - Werk? Dieser Frage geht das Buch anhand von 14 Projekten Mies' nach. Dabei stehen Detaillierung und Materialwahl im Vordergrund. Die Bauten umfassen, beim Haus Esters und Haus Lange (1927-30) beginnend, über das Haus Tugendhat (1928-30), den Barcelona-Pavillion (1928-29), das Farnsworth House (1946-51), den Lake Shore Drive (1948-51) bis hin zur Neuen Nationalgalerie (1962-68), mehrere Jahrzehnte Mies' Wirkens und sowohl seine deutsche, als auch seine amerikanische Schaffensphase.
Sämtliche Zeichnungen sind durch den Autor einheitlich neugezeichnet.
It is understood that Mies van der Rohe is one of the most important architects of the Modern movement. But how do Mies' ideas on architecture and on the logic of construction relate to his built - and sometimes unbuilt - oeuvre? This book investigates this question based on 14 projects, with a focus on the choice of detail and material. Specially produced three-dimensional drawings provide an easy-to-understand analysis of Mies' construction concepts.
The projects include Lange and Esters Houses (1927-30), Tugendhat House (1928-30), the Barcelona Pavilion (1928-29), Farnsworth House (1946-51), Lake Shore Drive (1948-51) and the New National Gallery (1962-68). The investigation covers several decades of Mies' work, and hence his German and American creative periods.
