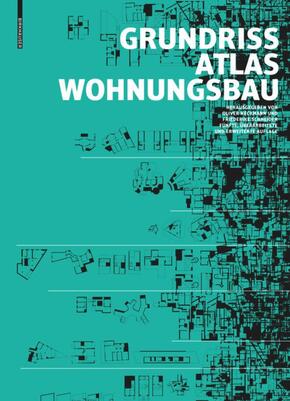Grundrissatlas Wohnungsbau
| Verlag | Birkhäuser Berlin |
| Auflage | 2017 |
| Seiten | 368 |
| Format | 24,7 x 30,0 x 3,4 cm |
| Gewicht | 2557 g |
| ISBN-10 | 3035611416 |
| ISBN-13 | 9783035611410 |
| Bestell-Nr | 03561141A |
Das Referenzwerk für jeden Planer!
Der Grundrissatlas Wohnungsbau gehört seit Jahrzehnten zu den Grundlagenwerken der Architektur. In seiner 5., überarbeiteten und erweiterten Auflage dokumentiert und analysiert er rund 160 internationale Wohnungsbauten seit 1945. Im Zentrum stehen Beispiele, die vorbildlich und übertragbar, und Konzepte, die innovativ und wegweisend sind. Die systematische Darstellung aller Projekte ermöglicht es dem Leser, die Grundrisse zu vergleichen und zu bewerten - um sich so durch die Ideen und Strategien bei der eigenen Arbeit am Grundriss anregen zu lassen.
Die einleitenden theoretischen und historischen Essays sind neu verfasst beziehungsweise aktualisiert worden und bieten ein übersichtlich strukturiertes Bild der Wohnungsbautypologie und ihrer Entwicklung.
Revised edition of the reference work
The Floor Plan Manual Housing has for decades been a seminal work in the field of architecture. In its 5th, revised and expanded edition, approximately 160 international housing projects built after 1945 are documented and analyzed.
The focus is on exemplary and transferrable projects, and on innovative and trendsetting concepts. The systematic representation of all projects allows the reader to compare and evaluate various floor plans - and to be inspired by the wealth of ideas and strategies for one's own design work.
The introductory theoretical and historical essays have been newly written or updated, and offer a structured overview of the residential housing typology and its development.
Fifth revised edition with new projects and contributions With upgraded visual appearance and a new key color Access to the content is facilitated by various index functions




















